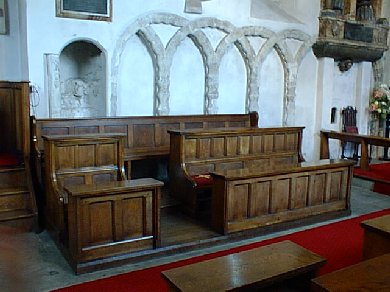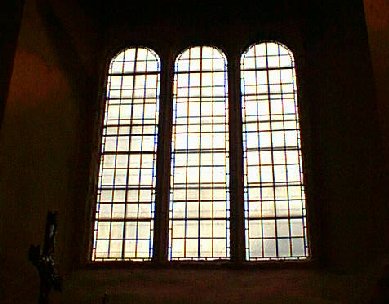

 |
 |
| Home
Page
Virtual Visit Inside the Church The Chancel The Sanctuary Anchorite's Cell Mary Magdalene Wall Paintings |
|
| The term chancel is derived from the
Latin cancellus or balustrade, and refers to the part of the church
reserved for the officiating clergy. It is divided into two sections, the
choir and the area round the alter, called the sanctuary.
On the North side of the chancel, next to the pulpit and built into the thickness of the wail is the derelict rood-loft staircase. The doorway at the top seems to have been repaired in Jacobean times and originally led to a wooden bridge right across the entrance to the chancel: this, in many churches, was big enough for a band of musicians. The rood which stood on it (same word as rod, wood or tree) was a large cross or crucifix. |
|
 |
|
| The blind arcading with intersecting
Norman arches is of special interest. The zigzag ornament has been cut
with small stonemason's axes and shows a delightful irregularity which
is a token of the touch of human personality. Some think that the pointed
shape created by the intersection of semicircles was the origin of the
Gothic pointed arch. If this is so, the piercing in the wall within these
pointed shapes on the South side, which were made in the thirteenth century,
show exactly how the Early English style came into being.
The brick window with three lights on the South side of the chancel dates from the seventeenth century. |
|
 |
|
| Above the step (still on the North side) is the hatch to the anchorite's cell within the thickness of the wall. The brightly coloured figure of the patron saint, Mary Magdalene, stands at the entrance of the sanctuary. |